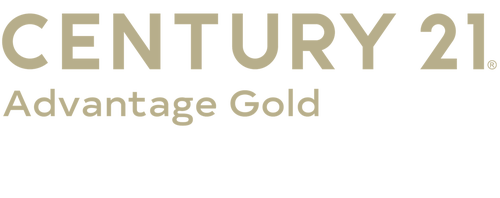


Listing Courtesy of: BRIGHT IDX / Century 21 Advantage Gold / Paula Capati
902 W Duncannon Avenue Philadelphia, PA 19141
Active (51 Days)
$2,000
MLS #:
PAPH2378232
PAPH2378232
Lot Size
2,485 SQFT
2,485 SQFT
Type
Rental
Rental
Year Built
1940
1940
Style
Straight Thru
Straight Thru
School District
The School District of Philadelphia
The School District of Philadelphia
County
Philadelphia County
Philadelphia County
Listed By
Paula Capati, Century 21 Advantage Gold
Source
BRIGHT IDX
Last checked Sep 8 2024 at 1:39 AM GMT+0000
BRIGHT IDX
Last checked Sep 8 2024 at 1:39 AM GMT+0000
Bathroom Details
- Full Bathroom: 1
- Half Bathroom: 1
Subdivision
- Logan
Property Features
- Below Grade
- Above Grade
- Foundation: Permanent
Heating and Cooling
- Baseboard - Hot Water
- None
Basement Information
- Unfinished
Exterior Features
- Masonry
Utility Information
- Sewer: Public Sewer
- Fuel: Natural Gas
Stories
- 2
Living Area
- 1,768 sqft
Location
Disclaimer: Copyright 2024 Bright MLS IDX. All rights reserved. This information is deemed reliable, but not guaranteed. The information being provided is for consumers’ personal, non-commercial use and may not be used for any purpose other than to identify prospective properties consumers may be interested in purchasing. Data last updated 9/7/24 18:39




Description