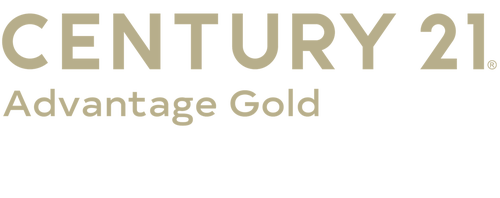
Listing Courtesy of: BRIGHT IDX / Century 21 Advantage Gold / Evette Ruiz
6314 Keystone Street Philadelphia, PA 19135
Sold (126 Days)
$309,000
MLS #:
PAPH2338916
PAPH2338916
Taxes
$2,029(2023)
$2,029(2023)
Lot Size
7,100 SQFT
7,100 SQFT
Type
Single-Family Home
Single-Family Home
Year Built
1910
1910
Style
Straight Thru
Straight Thru
School District
The School District of Philadelphia
The School District of Philadelphia
County
Philadelphia County
Philadelphia County
Listed By
Evette Ruiz, Century 21 Advantage Gold
Bought with
Najah Yasin, Market Force Realty
Najah Yasin, Market Force Realty
Source
BRIGHT IDX
Last checked Jun 23 2025 at 5:10 AM GMT+0000
BRIGHT IDX
Last checked Jun 23 2025 at 5:10 AM GMT+0000
Bathroom Details
- Full Bathrooms: 2
Subdivision
- Tacony
Property Features
- Above Grade
- Below Grade
- Foundation: Concrete Perimeter
Heating and Cooling
- Forced Air
- Central A/C
Basement Information
- Fully Finished
Flooring
- Hardwood
- Ceramic Tile
Exterior Features
- Masonry
Utility Information
- Sewer: Public Sewer
- Fuel: Natural Gas
Parking
- Concrete Driveway
Stories
- 3
Living Area
- 2,000 sqft
Listing Brokerage Notes
Buyer Brokerage Compensation: 2.5%
*Details provided by the brokerage, not MLS (Multiple Listing Service). Buyer's Brokerage Compensation not binding unless confirmed by separate agreement among applicable parties.
Disclaimer: Copyright 2025 Bright MLS IDX. All rights reserved. This information is deemed reliable, but not guaranteed. The information being provided is for consumers’ personal, non-commercial use and may not be used for any purpose other than to identify prospective properties consumers may be interested in purchasing. Data last updated 6/22/25 22:10



