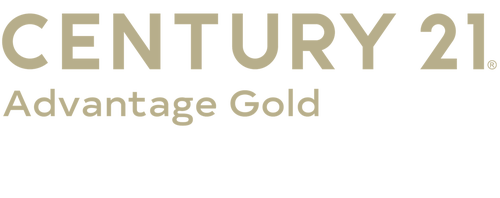


Listing Courtesy of: BRIGHT IDX / Century 21 Advantage Gold / Sandra Taylor
3959 Carteret Drive Philadelphia, PA 19114
Active (68 Days)
$324,900
MLS #:
PAPH2458472
PAPH2458472
Taxes
$4,358(2024)
$4,358(2024)
Lot Size
1,742 SQFT
1,742 SQFT
Type
Townhouse
Townhouse
Year Built
1978
1978
Style
Straight Thru
Straight Thru
School District
The School District of Philadelphia
The School District of Philadelphia
County
Philadelphia County
Philadelphia County
Listed By
Sandra Taylor, Century 21 Advantage Gold
Source
BRIGHT IDX
Last checked Jun 6 2025 at 6:12 PM GMT+0000
BRIGHT IDX
Last checked Jun 6 2025 at 6:12 PM GMT+0000
Bathroom Details
- Full Bathroom: 1
- Half Bathroom: 1
Interior Features
- Dishwasher
- Disposal
- Built-In Microwave
- Built-In Range
- Cooktop
- Oven - Double
Subdivision
- None Available
Property Features
- Above Grade
- Below Grade
- Foundation: Block
Heating and Cooling
- Forced Air
- Central A/C
Pool Information
- Above Ground
Exterior Features
- Brick
Utility Information
- Utilities: Cable Tv Available, Electric Available, Natural Gas Available
- Sewer: Public Sewer
- Fuel: Natural Gas
Parking
- Concrete Driveway
Stories
- 2
Living Area
- 1,386 sqft
Location
Listing Price History
Date
Event
Price
% Change
$ (+/-)
Apr 21, 2025
Price Changed
$324,900
-3%
-10,000
Estimated Monthly Mortgage Payment
*Based on Fixed Interest Rate withe a 30 year term, principal and interest only
Listing price
Down payment
%
Interest rate
%Mortgage calculator estimates are provided by C21 Advantage Gold and are intended for information use only. Your payments may be higher or lower and all loans are subject to credit approval.
Disclaimer: Copyright 2025 Bright MLS IDX. All rights reserved. This information is deemed reliable, but not guaranteed. The information being provided is for consumers’ personal, non-commercial use and may not be used for any purpose other than to identify prospective properties consumers may be interested in purchasing. Data last updated 6/6/25 11:12





Description