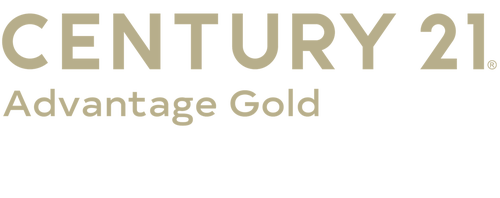
Listing Courtesy of: BRIGHT MLS / Century 21 Advantage Gold / Emily Qing Hui Wang
1810 Rittenhouse Square 18 1407 Philadelphia, PA 19103
Sold (137 Days)
$203,500
MLS #:
PAPH2422848
PAPH2422848
Taxes
$2,550(2025)
$2,550(2025)
Type
Condo
Condo
Building Name
The Rittenhouse Savoy
The Rittenhouse Savoy
Year Built
1952
1952
Style
Unit/Flat
Unit/Flat
School District
Philadelphia City
Philadelphia City
County
Philadelphia County
Philadelphia County
Listed By
Emily Qing Hui Wang, Century 21 Advantage Gold
Bought with
Deannah Shaheen, Compass Pennsylvania, LLC
Deannah Shaheen, Compass Pennsylvania, LLC
Source
BRIGHT MLS
Last checked Jul 5 2025 at 5:07 PM GMT+0000
BRIGHT MLS
Last checked Jul 5 2025 at 5:07 PM GMT+0000
Bathroom Details
- Full Bathroom: 1
Interior Features
- Crown Moldings
- Efficiency
- Elevator
- Floor Plan - Open
- Built-In Range
- Built-In Microwave
- Dishwasher
- Disposal
- Microwave
- Oven/Range - Gas
- Refrigerator
Subdivision
- Rittenhouse Square
Property Features
- Above Grade
- Below Grade
Heating and Cooling
- Central
- Central A/C
Flooring
- Laminated
Exterior Features
- Masonry
Utility Information
- Sewer: Public Sewer
- Fuel: Natural Gas
Stories
- 1
Living Area
- 439 sqft
Disclaimer: Copyright 2025 Bright MLS. All rights reserved. This information is deemed reliable, but not guaranteed. The information being provided is for consumers’ personal, non-commercial use and may not be used for any purpose other than to identify prospective properties consumers may be interested in purchasing. Data last updated 7/5/25 10:07



