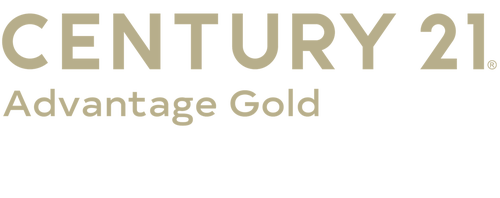
Listing Courtesy of: BRIGHT IDX / Century 21 Advantage Gold / Connery Koski
15 Village Drive Feasterville Trevose, PA 19053
Sold (4 Days)
$456,650
MLS #:
PABU2081026
PABU2081026
Taxes
$4,247(2024)
$4,247(2024)
Lot Size
0.59 acres
0.59 acres
Type
Single-Family Home
Single-Family Home
Year Built
1952
1952
Style
Cape Cod
Cape Cod
School District
Neshaminy
Neshaminy
County
Bucks County
Bucks County
Listed By
Connery Koski, Century 21 Advantage Gold
Bought with
Nataliya Varava, Re/Max Affiliates
Nataliya Varava, Re/Max Affiliates
Source
BRIGHT IDX
Last checked Jul 5 2025 at 4:13 PM GMT+0000
BRIGHT IDX
Last checked Jul 5 2025 at 4:13 PM GMT+0000
Bathroom Details
- Full Bathroom: 1
- Half Bathroom: 1
Subdivision
- Somerton Ests
Property Features
- Above Grade
- Below Grade
- Foundation: Block
Heating and Cooling
- Forced Air
- Central A/C
Basement Information
- Full
Exterior Features
- Frame
Utility Information
- Sewer: Public Sewer
- Fuel: Electric
Stories
- 2
Living Area
- 1,395 sqft
Disclaimer: Copyright 2025 Bright MLS IDX. All rights reserved. This information is deemed reliable, but not guaranteed. The information being provided is for consumers’ personal, non-commercial use and may not be used for any purpose other than to identify prospective properties consumers may be interested in purchasing. Data last updated 7/5/25 09:13



