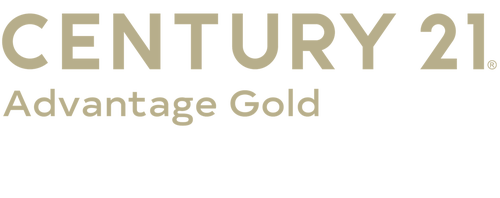
Listing Courtesy of: BRIGHT IDX / Century 21 Advantage Gold / Christopher "Chris" Boyle
774 Conestoga Road Berwyn, PA 19312
Sold (5 Days)
$700,000
MLS #:
PACT2075738
PACT2075738
Taxes
$8,607(2023)
$8,607(2023)
Lot Size
0.52 acres
0.52 acres
Type
Single-Family Home
Single-Family Home
Year Built
1969
1969
Style
Ranch/Rambler
Ranch/Rambler
School District
Tredyffrin-Easttown
Tredyffrin-Easttown
County
Chester County
Chester County
Listed By
Christopher "Chris" Boyle, Century 21 Advantage Gold
Bought with
Kathryn a Conaway, Long & Foster Real Estate, Inc.
Kathryn a Conaway, Long & Foster Real Estate, Inc.
Source
BRIGHT IDX
Last checked Jul 18 2025 at 10:11 PM GMT+0000
BRIGHT IDX
Last checked Jul 18 2025 at 10:11 PM GMT+0000
Bathroom Details
- Full Bathrooms: 2
- Half Bathroom: 1
Subdivision
- Woodlea
Property Features
- Above Grade
- Below Grade
- Foundation: Other
Heating and Cooling
- Forced Air
- Central A/C
Basement Information
- Full
Exterior Features
- Stucco
Utility Information
- Sewer: Public Sewer
- Fuel: Natural Gas
Parking
- Asphalt Driveway
Stories
- 1
Living Area
- 1,684 sqft
Disclaimer: Copyright 2025 Bright MLS IDX. All rights reserved. This information is deemed reliable, but not guaranteed. The information being provided is for consumers’ personal, non-commercial use and may not be used for any purpose other than to identify prospective properties consumers may be interested in purchasing. Data last updated 7/18/25 15:11



